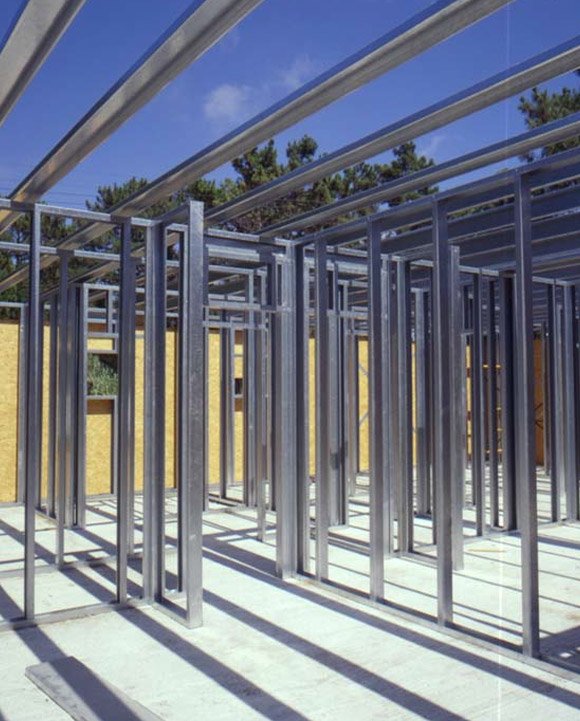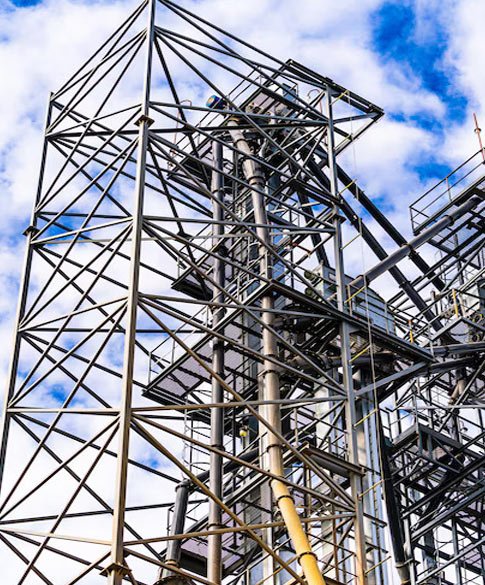
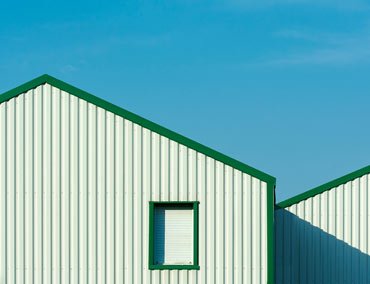
Overview
LGSWORX offers complete structural design solutions for Light Gauge Steel (LGS) systems that meet international standards such as IBC, ASCE, and Eurocode 3. Our engineering ensures optimal strength, durability, and build efficiency while complying with local regulations and project-specific requirements.
Our Process
- Initial Consultation: We define the project goals, load requirements, and design constraints.
- Design Development: Using advanced software, we create comprehensive structural layouts and 3D models.
- Analysis and Optimization: We run full structural calculations to ensure safety and material efficiency.
- Final Review: We deliver finalized drawings and reports ready for authority submission and contractor use.
Benefits
- Highly efficient, code-compliant LGS structures
- Reduced material usage and cost
- Faster approvals and smoother execution
eady to build with precision? Contact us today to start your LGS project.
Our Packages Includes:
Structural framing layouts
Load path and connection detailing
Load calculations and safety checks
Engineering reports with local code adherence
Support during site implementation
Our Expertise
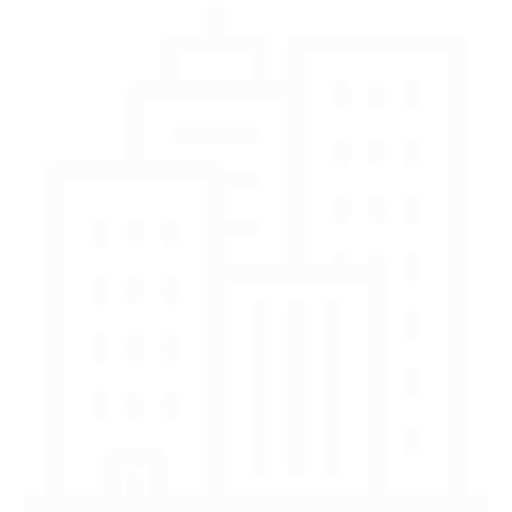
Commercial Buildings

Educational Institute

Historic Monuments
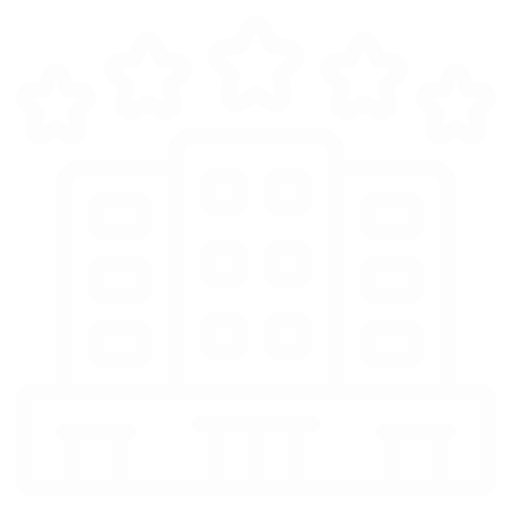
Hotels and Resorts

Residential Buildings

Train Stations & Airport
Key Benefits of LGS Framing Design and Engineering
Light Gauge Steel (LGS) framing is a modern construction method that utilizes thin, cold-formed steel sheets to build the structural framework of a building. This advanced system is rapidly gaining traction in both residential and commercial construction due to its numerous advantages:
-
High Strength-to-Weight Ratio
LGS offers exceptional strength while remaining lightweight, making it especially suitable for projects in earthquake-prone regions. -
Long-Lasting Durability
Resistant to corrosion and capable of withstanding extreme weather, LGS performs well in coastal or harsh environments. -
Fire Resistance
As a non-combustible material, LGS will not ignite or fuel a fire, enhancing overall building safety.
-
Energy Efficiency
LGS framing supports airtight construction and high-performance insulation, helping reduce energy consumption and operational costs. -
Sustainability
Made from recyclable steel, LGS is an environmentally friendly option that contributes to sustainable building practices. -
Faster Construction Times
Prefabricated and easy to assemble, LGS helps accelerate build times, reducing labor costs and project schedules. -
Precision and Quality
Manufactured to exact specifications, LGS ensures accuracy in construction and consistent compliance with structural standards.
Why Choose us
We combine design accuracy with build practicality. Our engineers understand both architectural design intent and on-site construction challenges, enabling us to deliver highly coordinated and executable plans.
Specialized Expertise – We focus exclusively on LGS, offering unmatched knowledge and practical experience in this advanced building system.
Efficiency-Focused Design – Our solutions are engineered for speed, simplicity, and sustainability, helping reduce construction time and waste.
Collaborative Approach – We work closely with your team to ensure seamless integration from design to construction.
- Quality & Compliance – Every design meets rigorous structural standards and is tailored to suit your specific project requirements.

Faq's
Learn more about our project workflow
