Engineered for the Future
Sustainable. Strong. Smart.
LGSworx is a dedicated structural engineering firm specializing in Light Gauge Steel (LGS) design and consultancy. We help developers, architects, and contractors build faster, lighter, and more efficiently using modern steel framing systems engineered to the highest standards.
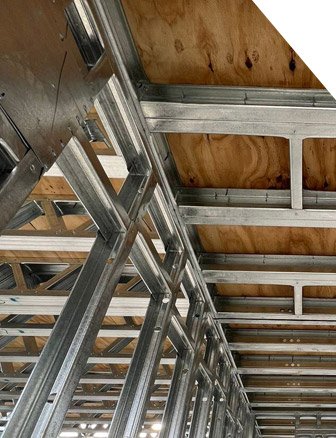
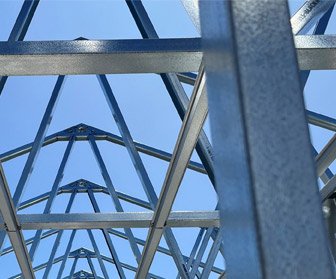

About Our Company
Experts in Light Gauge Steel Solutions
Structural design and engineering for light gauge steel (LGS) buildings
Full detailing and shop drawing preparation (wall panels, trusses, joists, etc.)
Design optimization and value engineering for cost-effective solutions
Consultancy and peer review for LGS projects
BIM modeling and 3D coordination
Structural calculations and code compliance checks (IBC, ASCE, Eurocode, etc.)
Support with material take-offs and fabrication drawings
Collaboration with architects, developers, and contractors to integrate LGS into new or existing projects
Featured Services
Why we are Different from others
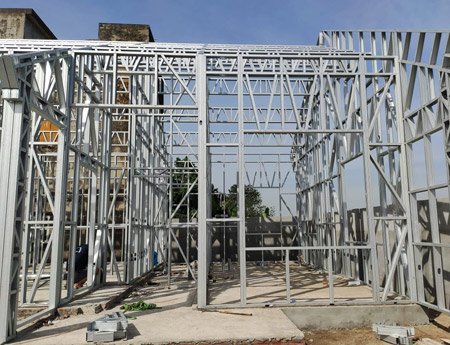


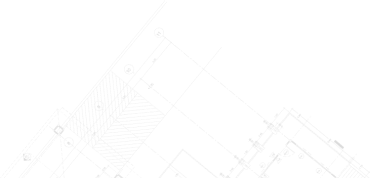
Unmatched Focus on Light Gauge Steel (LGS)
At LGSworx, we are not generalists—we are specialists. Our sole focus is Light Gauge Steel structures, allowing us to dedicate our full expertise, resources, and innovation to this domain. Unlike traditional firms that dilute their capabilities across multiple construction types, our niche concentration ensures in-depth technical proficiency, accurate detailing, and optimized system performance. This sharp focus allows us to continuously refine our methods and stay at the forefront of LGS technology and best practices.
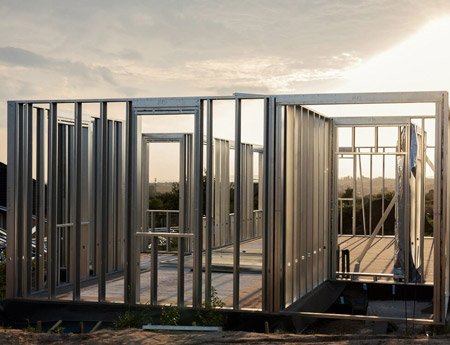



Global Experience Across Diverse Regulatory Environments
Our team brings decades of combined international experience, having successfully delivered projects across North America, Europe, the Middle East, and South Asia. This global footprint enables us to confidently work with varied building codes, climate demands, and seismic standards. Whether it's a modular housing project in California or a mixed-use facility in the UAE, our design strategies are culturally, technically, and regionally informed—ensuring regulatory compliance and construction feasibility from day one.
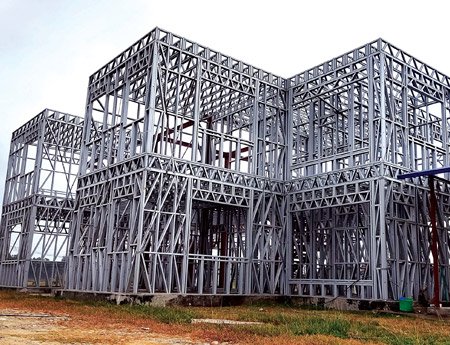



True End-to-End Engineering Capability
At LGSworx, we engineer the full journey—not just drawings. From early concept through to fabrication-ready shop drawings and BIM integration, our comprehensive LGS solutions cover structural design and analysis, 3D modeling with clash detection, panel layout optimization, framing and bracing detailing, connection design, and generation of BoMs and cut lists. This end-to-end service reduces coordination errors and accelerates project timelines for manufacturers, builders, and developers.
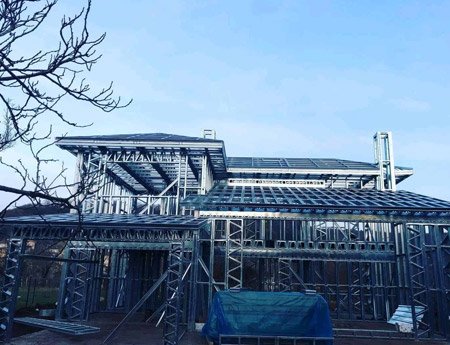



Collaborative, Stakeholder-Centric Approach
We see ourselves not just as service providers but as engineering partners. Our team works closely with architects, general contractors, developers, and fabricators to ensure complete alignment. By participating in regular coordination meetings, resolving design conflicts proactively, and maintaining transparent communication, we help eliminate delays and scope creep. Our collaborative model ensures synergy across disciplines, making us an integral part of your project team—not a disconnected vendor.
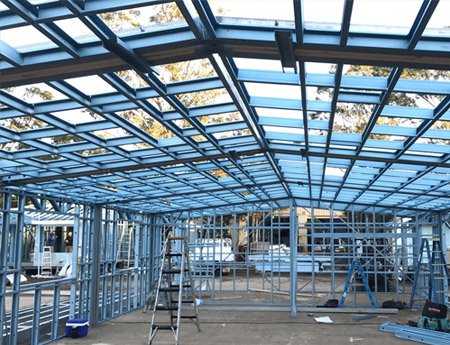



Driven by Technology, Powered by Precision
At LGSworx, we use advanced design and detailing technologies to stay ahead of industry demands. Our team is skilled in FRAMECAD, Revit with LGS plug-ins, AutoCAD, Tekla Structures, BIM 360, and Bluebeam Revu. These tools enable faster turnarounds, fewer errors through automation, and smooth transitions from digital models to manufacturing. From multi-storey builds to complex roof trusses, we deliver accurate, buildable solutions through data-driven modeling.
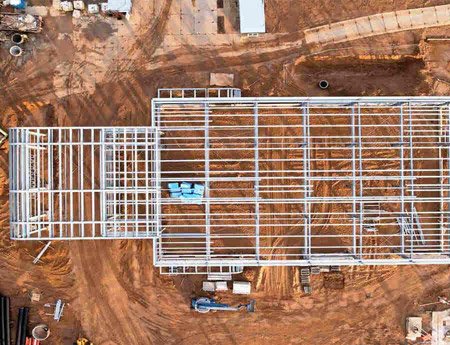



Quality, Compliance & Innovation at Every Step
Each project we undertake at LGSworx is guided by strict quality standards, rigorous international compliance protocols, and a deep-rooted commitment to continual improvement. We don’t just meet expectations—we strive to exceed them by constantly refining our processes, embracing new technologies, and aligning with best practices across the global construction and engineering landscape. Our team stays ahead by adapting to market demands, embracing sustainability, and applying the latest in material science and digital engineering.
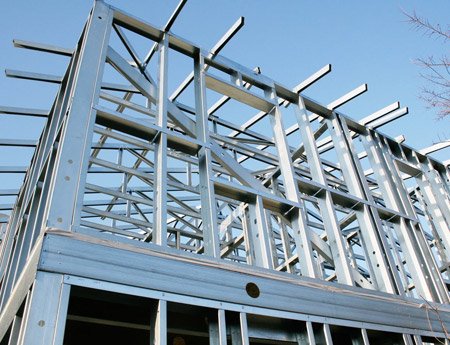



Bonus: Transparent, Client-First Philosophy
At LGSworx, we pride ourselves on being approachable, responsive, and deeply client-focused. From the initial consultation through to final project delivery, we maintain open communication, prioritize client needs, and build strong, collaborative relationships. Every step of the way, we emphasize transparency, cost-efficiency, and long-term value—ensuring that our clients are always informed, confident, and in control. Our reputation is built on consistent performance and trust. Clients choose us because we deliver what we promise—on time, within budget.
Process
Our 7-Step Engineering Workflow
Consultation

Concept Design

Structural Analysis

Detailing and BIM Modeling

Client Review and Coordination

Final Documentation

Construction Support
Technology
The Tools That Drive Our Precision

FrameBuilder-MRD
Used for rapid modeling of LGS structures with CNC file generation. Integrates with SketchUp for 3D visualization and offers direct outputs for roll-formers.

Scottsdale Construction Systems
A specialized tool for cold-formed steel design. Enables accurate drawing tracing and detailed engineering for wall panels and floors.

Vertex BD
BIM software that handles automated detailing and manufacturing documentation for panelized construction. Supports modular systems and prefabricated components.

CFS Software
Used to calculate and validate the structural integrity of cold-formed steel components under various loads.

STRAP
General-purpose structural design software that supports multiple materials and codes, ideal for system-level assessments.

MecaWind
Software used to calculate wind pressures based on location-specific data and apply them to LGS systems for compliance.

AutoCAD, Revit, and SketchUp
Used for 2D layout drafting, 3D modeling, and architectural coordination.
Who we serve
industries We serve
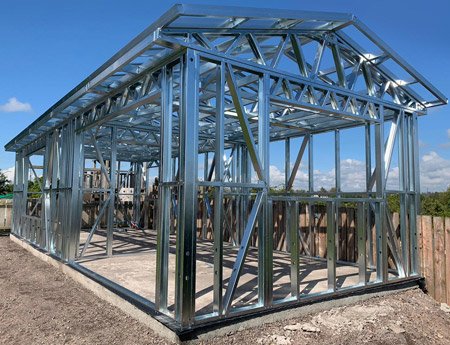
Structural Design and Engineering for Light Gauge Steel (LGS) Buildings
We specialize in providing robust and efficient structural design and engineering solutions for LGS buildings. Our approach ensures . . .
Read More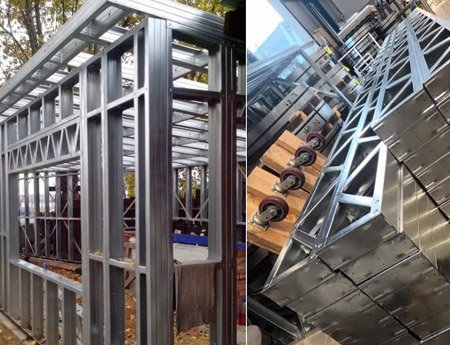
Full Detailing and Shop Drawing Preparation
Our detailing services provide comprehensive shop drawings for wall panels, trusses, joists, and other LGS components, ensuring seamless fabrication and assembly.
Read More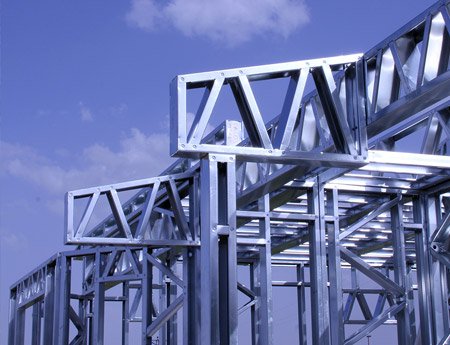

Design Optimization and Value Engineering
We offer design optimization and value engineering services to enhance functionality while reducing costs, ensuring efficient and economical LGS solutions.
Read More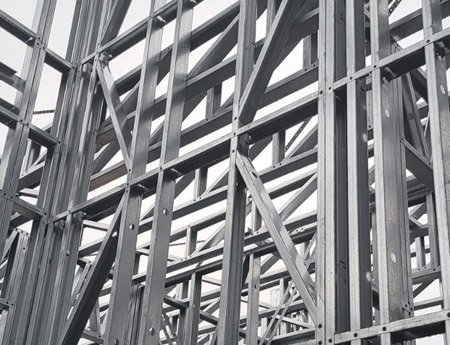
Consultancy and Peer Review for LGS Projects
Our consultancy and peer review services provide critical assessments to ensure design accuracy, compliance, and overall project success in LGS construction.
Read More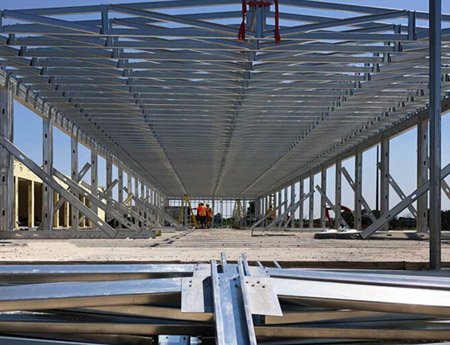
BIM Modeling and 3D Coordination
We leverage Building Information Modeling (BIM) to create detailed 3D models, facilitating coordination among all stakeholders and enhancing the construction process.
Read More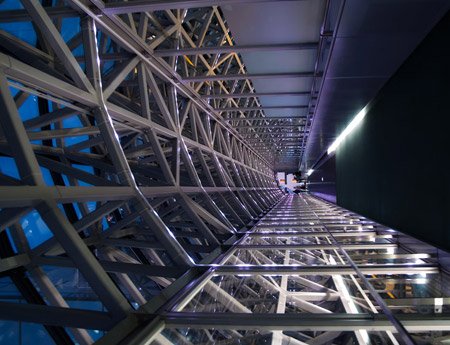
Structural Calculations and Code Compliance Checks
Our team conducts thorough structural calculations and code compliance checks to ensure safety and adherence to relevant standards in LGS construction.
Read More
Support with Material Take-Offs and Fabrication Drawings
We assist in generating accurate material take-offs and detailed fabrication drawings, essential for efficient procurement and construction in LGS projects.
Read More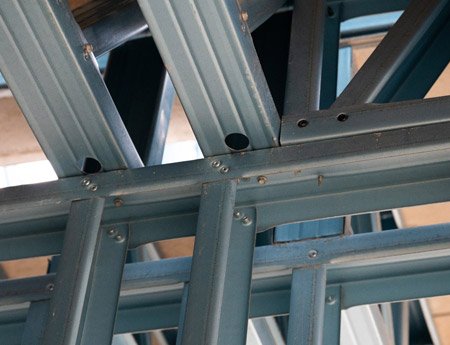
Collaboration with Architects, Developers, and Contractors
We actively collaborate with architects, developers, and contractors to integrate LGS solutions into new or existing projects, ensuring cohesive and successful outcomes.
Read More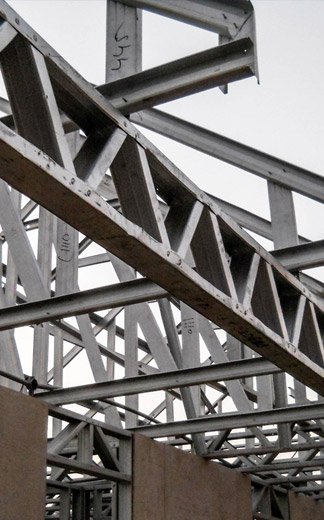
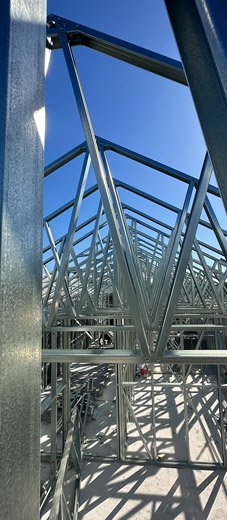
our skills
We specialize in industrial manufacturing complexity
We specialize in managing industrial manufacturing complexity through precision-engineered Light Gauge Steel (LGS) solutions.
Our LGS systems offer strength, speed, and accuracy for streamlined, high-performance construction.
General Consulting
Design & Build
Construction Management
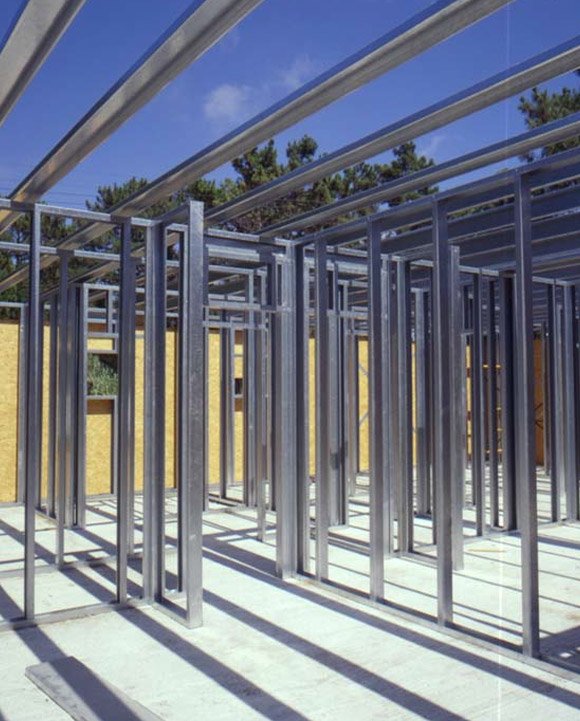
Use the contact form below to send us your inquiry. Our team will respond within 24–48 hours.
Faq's
Learn more about our project workflow
We specialize in managing industrial manufacturing complexity through precision-engineered Light Gauge Steel (LGS) solutions. Our LGS systems offer strength, speed, and accuracy for streamlined, high-performance construction.
Project Planning
It is a long established fact that a reader will be distracted the readable content of a page when
Re-Renovations
It is a long established fact that a reader will be distracted the readable content of a page when




