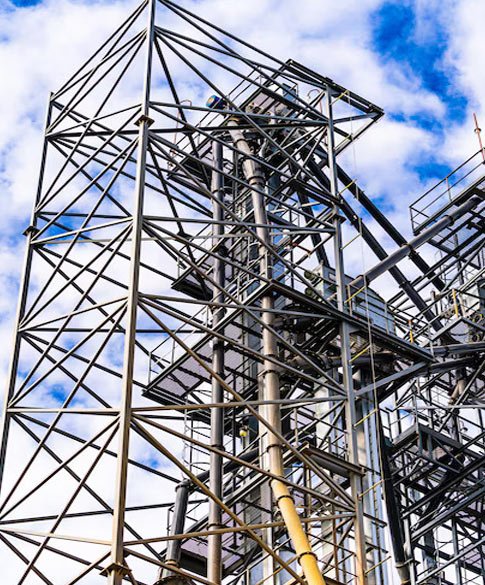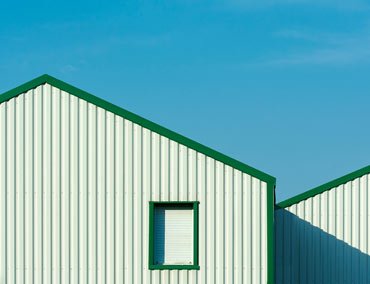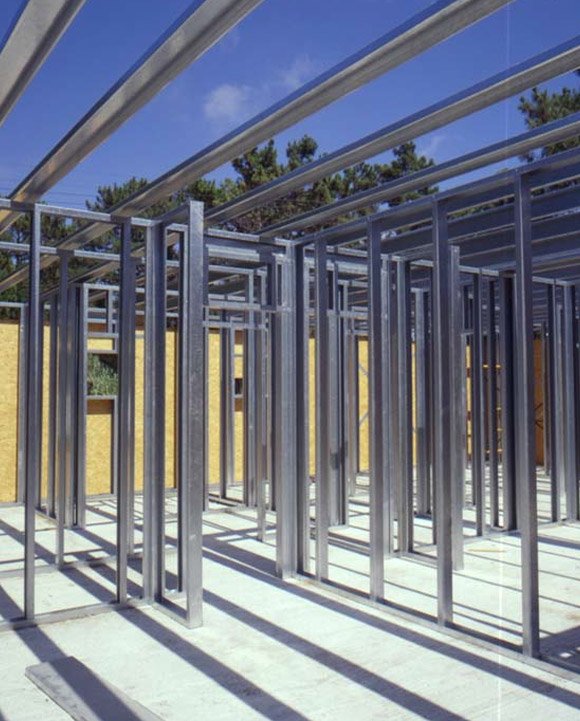

Overview
Our detailing service transforms structural designs into fully annotated shop drawings for wall panels, floor joists, and roof trusses. These drawings are essential for accurate fabrication and assembly on-site.
Our Process
- Data Collection: We gather structural inputs and architectural backgrounds.
- Drawing Preparation: We generate high-precision shop drawings with clear callouts and dimensioning.
- Verification: All drawings are thoroughly reviewed by senior engineers for accuracy.
- Delivery: Drawings are submitted in standard formats ready for fabrication and field use.
Benefits
- Improved coordination across design, fabrication, and site teams
- Reduced fabrication and installation errors
- Quicker assembly due to precise specifications
Need accurate shop drawings? Get in touch with our detailing experts.
Our Packages Includes:
Framing and connection details for every component
CNC-compatible drawing files
Assembly instructions and layout drawings
Color-coded sequencing for installation
Key Benefits of LGS Framing Design and Engineering
Light Gauge Steel (LGS) framing is a modern construction method that utilizes thin, cold-formed steel sheets to build the structural framework of a building. This advanced system is rapidly gaining traction in both residential and commercial construction due to its numerous advantages:
-
High Strength-to-Weight Ratio
LGS offers exceptional strength while remaining lightweight, making it especially suitable for projects in earthquake-prone regions. -
Long-Lasting Durability
Resistant to corrosion and capable of withstanding extreme weather, LGS performs well in coastal or harsh environments. -
Fire Resistance
As a non-combustible material, LGS will not ignite or fuel a fire, enhancing overall building safety.
-
Energy Efficiency
LGS framing supports airtight construction and high-performance insulation, helping reduce energy consumption and operational costs. -
Sustainability
Made from recyclable steel, LGS is an environmentally friendly option that contributes to sustainable building practices. -
Faster Construction Times
Prefabricated and easy to assemble, LGS helps accelerate build times, reducing labor costs and project schedules. -
Precision and Quality
Manufactured to exact specifications, LGS ensures accuracy in construction and consistent compliance with structural standards.
Why Choose us
We combine design accuracy with build practicality. Our engineers understand both architectural design intent and on-site construction challenges, enabling us to deliver highly coordinated and executable plans.
Specialized Expertise – We focus exclusively on LGS, offering unmatched knowledge and practical experience in this advanced building system.
Efficiency-Focused Design – Our solutions are engineered for speed, simplicity, and sustainability, helping reduce construction time and waste.
Collaborative Approach – We work closely with your team to ensure seamless integration from design to construction.
- Quality & Compliance – Every design meets rigorous structural standards and is tailored to suit your specific project requirements.

Faq's
Learn more about our project workflow

