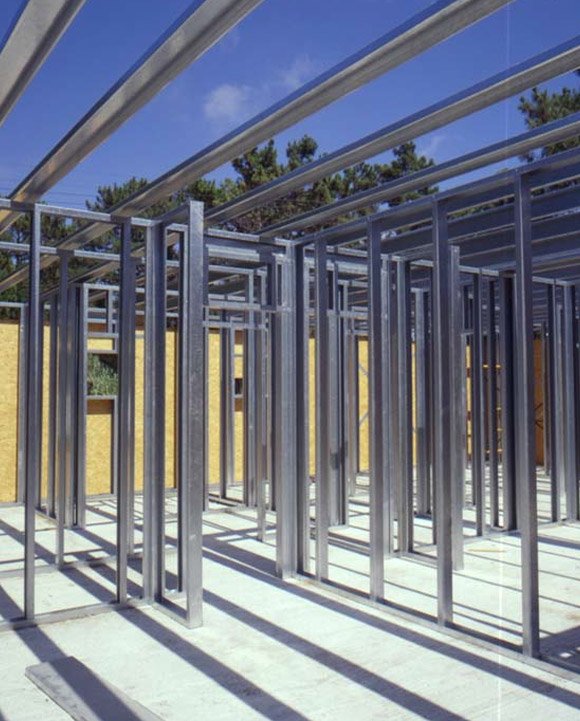

Overview
We develop Building Information Models (BIM) that represent your LGS project in 3D, integrating structure, architecture, and MEP for complete coordination.
Our Process
- Model Creation: We build an accurate BIM model using the approved design.
- Clash Detection: Conflicts between systems are identified and resolved.
- Coordination: Our model is aligned with other disciplines to avoid construction issues.
- Documentation: BIM outputs are packaged for handover to project stakeholders.
Benefits
- Enhanced visualization and communication
- Reduction in costly rework
- Improved collaboration across teams
Enhance your project with BIM. Contact us for advanced modeling services.
Our Packages Includes:
Complete LGS structural models in Revit or IFC
Clash detection and resolution reports
Phased construction sequencing
BIM Execution Plans (BEPs)
Our Expertise

Commercial Buildings

Educational Institute

Historic Monuments

Hotels and Resorts

Residential Buildings

Train Stations & Airport
Key Benefits of LGS Framing Design and Engineering
Light Gauge Steel (LGS) framing is a modern construction method that utilizes thin, cold-formed steel sheets to build the structural framework of a building. This advanced system is rapidly gaining traction in both residential and commercial construction due to its numerous advantages:
-
High Strength-to-Weight Ratio
LGS offers exceptional strength while remaining lightweight, making it especially suitable for projects in earthquake-prone regions. -
Long-Lasting Durability
Resistant to corrosion and capable of withstanding extreme weather, LGS performs well in coastal or harsh environments. -
Fire Resistance
As a non-combustible material, LGS will not ignite or fuel a fire, enhancing overall building safety.
-
Energy Efficiency
LGS framing supports airtight construction and high-performance insulation, helping reduce energy consumption and operational costs. -
Sustainability
Made from recyclable steel, LGS is an environmentally friendly option that contributes to sustainable building practices. -
Faster Construction Times
Prefabricated and easy to assemble, LGS helps accelerate build times, reducing labor costs and project schedules. -
Precision and Quality
Manufactured to exact specifications, LGS ensures accuracy in construction and consistent compliance with structural standards.
Why Choose us
Our BIM specialists work closely with your team to ensure the model is useful not just for visualization but also for practical site execution and clash prevention.
Specialized Expertise – We focus exclusively on LGS, offering unmatched knowledge and practical experience in this advanced building system.
Efficiency-Focused Design – Our solutions are engineered for speed, simplicity, and sustainability, helping reduce construction time and waste.
Collaborative Approach – We work closely with your team to ensure seamless integration from design to construction.
- Quality & Compliance – Every design meets rigorous structural standards and is tailored to suit your specific project requirements.

Faq's
Learn more about our project workflow

